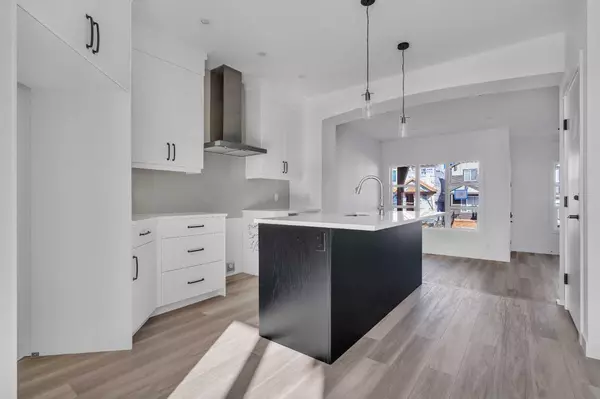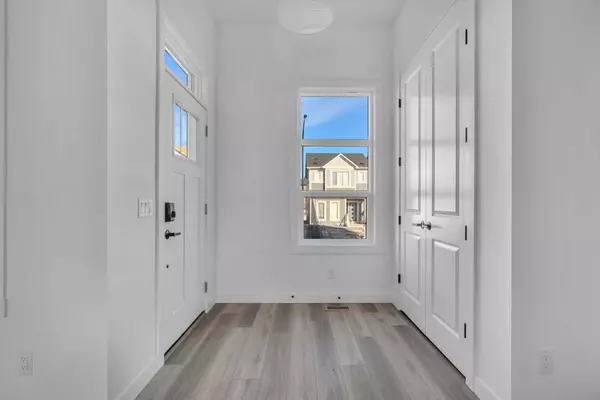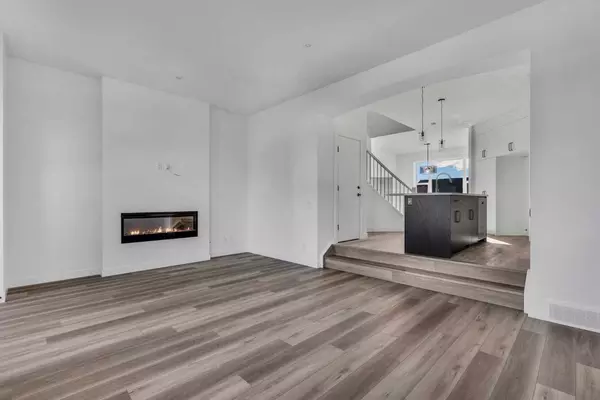46 Herron ST NE Calgary, AB T3P 1Z1

UPDATED:
12/22/2024 10:45 PM
Key Details
Property Type Single Family Home
Sub Type Detached
Listing Status Active
Purchase Type For Sale
Square Footage 1,665 sqft
Price per Sqft $438
Subdivision Livingston
MLS® Listing ID A2166321
Style 2 Storey
Bedrooms 4
Full Baths 3
Half Baths 1
HOA Fees $467/ann
HOA Y/N 1
Originating Board Calgary
Year Built 2024
Tax Year 2024
Lot Size 2,742 Sqft
Acres 0.06
Property Description
Location
State AB
County Calgary
Area Cal Zone N
Zoning R-G
Direction NW
Rooms
Other Rooms 1
Basement Finished, Full, Suite, Walk-Out To Grade
Interior
Interior Features Breakfast Bar, No Animal Home, No Smoking Home, Open Floorplan, Pantry, Quartz Counters, Separate Entrance, Vinyl Windows
Heating Forced Air
Cooling None
Flooring Carpet, Ceramic Tile, Vinyl
Fireplaces Number 1
Fireplaces Type Electric
Inclusions Suite Appliances - Dishwasher, Dryer, Microwave Hood Fan, Refrigerator, Stove, Washer.
Appliance Dishwasher, Dryer, Microwave, Range Hood, Refrigerator, Stove(s), Washer
Laundry In Basement, Upper Level
Exterior
Parking Features Parking Pad
Garage Description Parking Pad
Fence None
Community Features Clubhouse
Amenities Available None
Roof Type Asphalt Shingle
Porch Balcony(s), Porch
Lot Frontage 25.33
Total Parking Spaces 2
Building
Lot Description Back Lane, Back Yard, Rectangular Lot, Zero Lot Line
Foundation Poured Concrete
Architectural Style 2 Storey
Level or Stories Two
Structure Type Vinyl Siding,Wood Frame
New Construction Yes
Others
Restrictions None Known
Ownership Private
GET MORE INFORMATION




