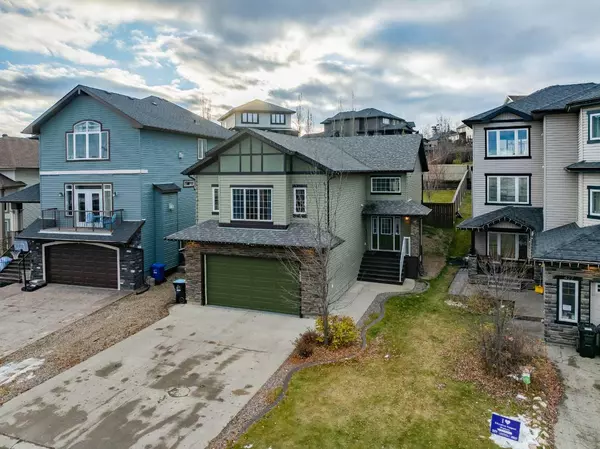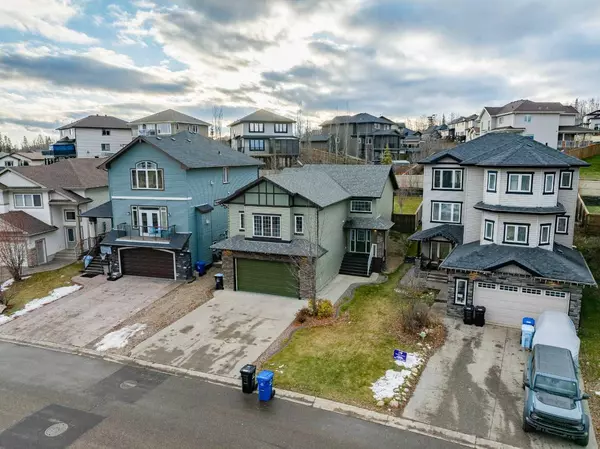423 Killdeer WAY Fort Mcmurray, AB T9K0R4

UPDATED:
11/22/2024 12:00 AM
Key Details
Property Type Single Family Home
Sub Type Detached
Listing Status Active
Purchase Type For Sale
Square Footage 1,457 sqft
Price per Sqft $401
Subdivision Eagle Ridge
MLS® Listing ID A2179430
Style Bungalow
Bedrooms 4
Full Baths 3
Originating Board Fort McMurray
Year Built 2011
Annual Tax Amount $2,855
Tax Year 2024
Lot Size 6,072 Sqft
Acres 0.14
Property Description
Location
State AB
County Wood Buffalo
Area Fm Nw
Zoning R1
Direction NE
Rooms
Other Rooms 1
Basement Separate/Exterior Entry, Finished, Full
Interior
Interior Features Bar, Jetted Tub, No Animal Home, No Smoking Home, Separate Entrance, Sump Pump(s), Walk-In Closet(s), Wet Bar
Heating Baseboard, Electric, Forced Air, Natural Gas
Cooling Central Air
Flooring Carpet, Ceramic Tile, Hardwood, Laminate
Fireplaces Number 1
Fireplaces Type Gas, Living Room
Inclusions Fridge, Stove, Dishwasher, Microwave, Washer X2, Dryer X2, all window coverings, basement fridge & dishwasher, A/C Unit, Garage Heater,
Appliance Central Air Conditioner, Dishwasher, Microwave, Refrigerator
Laundry In Basement
Exterior
Parking Features Double Garage Attached, Driveway
Garage Spaces 2.0
Garage Description Double Garage Attached, Driveway
Fence Fenced
Community Features Playground, Schools Nearby, Shopping Nearby
Roof Type Asphalt Shingle
Porch Deck, Front Porch
Lot Frontage 2.0
Total Parking Spaces 6
Building
Lot Description Back Yard, Landscaped
Foundation Poured Concrete
Architectural Style Bungalow
Level or Stories Bi-Level
Structure Type Concrete
Others
Restrictions None Known
Tax ID 91958314
Ownership Private
GET MORE INFORMATION




