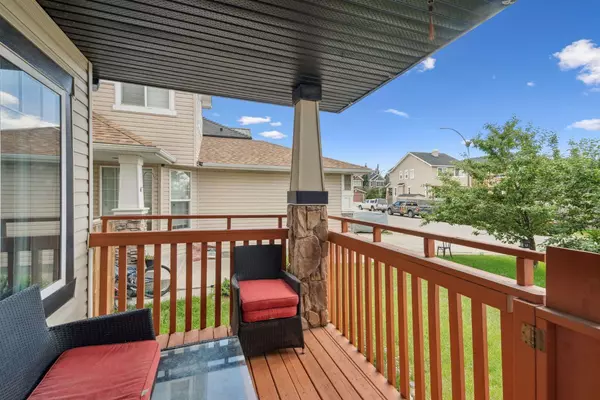14 Royal Birch TER NW Calgary, AB T3G 5N7
UPDATED:
Key Details
Property Type Single Family Home
Sub Type Detached
Listing Status Active
Purchase Type For Sale
Square Footage 2,017 sqft
Price per Sqft $381
Subdivision Royal Oak
MLS® Listing ID A2240858
Style 2 Storey
Bedrooms 4
Full Baths 3
Half Baths 1
Year Built 2003
Annual Tax Amount $4,465
Tax Year 2025
Lot Size 4,639 Sqft
Acres 0.11
Property Sub-Type Detached
Source Calgary
Property Description
The heart of the home features a beautifully appointed kitchen with granite countertops, plenty of cabinetry, and an open flow into the spacious breakfast nook area—ideal for gatherings and everyday meals. Adjacent to the kitchen, the large family room with a fireplace provides the perfect spot to relax. A large main floor dining area is great for formal dining OR offers an office space to work from home as it is currently used. This space is also great for those with small kids and all their toys and within close proximity to both your living areas.
Upstairs, the bright and generous primary suite includes a full ensuite bathroom with a luxurious jetted tub—your private retreat at the end of the day. Two additional bedrooms and a 4-piece bathroom complete the upper level, providing comfort and space for the whole family.
The recently fully finished basement has a large rec room, additional bedroom, den/flex space AND a 4 pce bathroom! Great for a growing family!
Located in a family-friendly neighborhood close to shopping, schools, parks, public transportation, and major roadways, this home combines comfort, convenience, and long-term value.
Don't miss your chance to own this exceptional family home!
Location
State AB
County Calgary
Area Cal Zone Nw
Zoning R-CG
Direction S
Rooms
Other Rooms 1
Basement Finished, Full
Interior
Interior Features Granite Counters, High Ceilings, Jetted Tub, Kitchen Island, Open Floorplan, Vaulted Ceiling(s), Walk-In Closet(s)
Heating Forced Air, Natural Gas
Cooling None
Flooring Ceramic Tile, Vinyl Plank
Fireplaces Number 1
Fireplaces Type Family Room, Gas
Appliance Dishwasher, Electric Stove, Microwave, Microwave Hood Fan, Refrigerator, Washer/Dryer
Laundry Main Level
Exterior
Parking Features Double Garage Attached, Driveway
Garage Spaces 2.0
Garage Description Double Garage Attached, Driveway
Fence Fenced
Community Features Park, Playground, Schools Nearby, Shopping Nearby, Walking/Bike Paths
Roof Type Asphalt Shingle
Porch Deck, Front Porch
Lot Frontage 39.11
Total Parking Spaces 4
Building
Lot Description Back Yard, Level, Low Maintenance Landscape, Rectangular Lot
Foundation Poured Concrete
Architectural Style 2 Storey
Level or Stories Two
Structure Type Vinyl Siding,Wood Frame
Others
Restrictions None Known
Tax ID 101228135
Ownership Private



