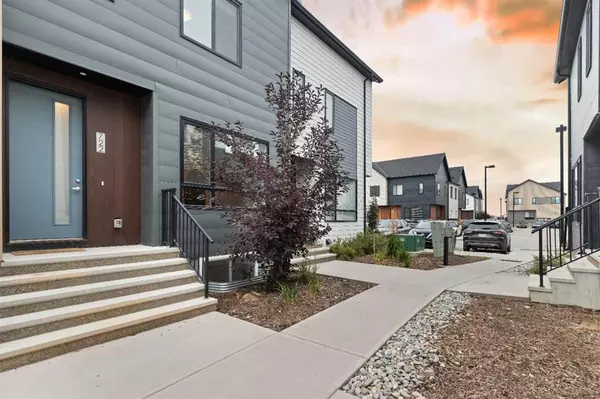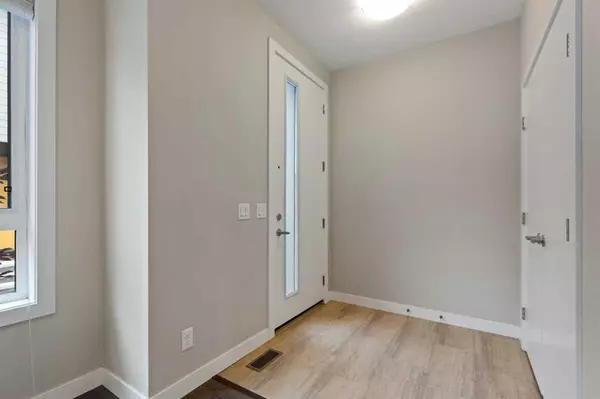For more information regarding the value of a property, please contact us for a free consultation.
722 Redstone CRES NE Calgary, AB T3N1M3
Want to know what your home might be worth? Contact us for a FREE valuation!

Our team is ready to help you sell your home for the highest possible price ASAP
Key Details
Sold Price $425,000
Property Type Townhouse
Sub Type Row/Townhouse
Listing Status Sold
Purchase Type For Sale
Square Footage 1,077 sqft
Price per Sqft $394
Subdivision Redstone
MLS® Listing ID A2080360
Sold Date 09/30/23
Style 2 Storey
Bedrooms 3
Full Baths 3
Half Baths 1
Condo Fees $310
Originating Board Calgary
Year Built 2019
Annual Tax Amount $2,116
Tax Year 2023
Lot Size 926 Sqft
Acres 0.02
Property Description
Modern Elegance in Redstone: Ready to move-in Townhouse with Spacious Interiors! Step into this exquisite contemporary townhouse nestled in the highly sought-after Redstone community. With a generous 1077 sqft of living space across the main and upper floor, complemented by an additional 451 sqft in the finished basement, this residence seamlessly combines luxury with practicality.
As you step inside, you'll be greeted by a luminous, open-concept design, allowing natural light to grace every corner perfectly accented by 9’ ceiling. The kitchen and bathrooms feature elegant quartz countertops. Enjoy high-quality laminate flooring on the main level, with plush carpeting on the upper floor and in the basement.
Upstairs, discover two master bedrooms with 9’ ceiling, each boasting a spacious walk-in closet and a lavish 4-piece ensuite bathroom. An additional linen closet ensures ample storage space.
The finished basement offers a third bedroom with an attached 4-piece bathroom, laundry, along with a versatile rec room—a canvas for your unique vision.
Conveniently, the property includes a designated parking spot just steps from the back door.
This townhouse stands out as it opens up to a larger green space at the back, providing a serene environment. A small patio with a gas line for a grill offers an inviting space for gathering and relaxation.
Enjoy effortless access to major thoroughfares like Stoney Trail, Country Hills, and Deerfoot Trail, as well as proximity to YYC airport and the renowned CrossIron Mills Mall. A nearby plaza, only a brief 2-minute drive away, provides essential amenities including a gas station, grocery store, daycare, and restaurant.
Experience not only contemporary living but also heightened efficiency in this unit. Seize the chance to make this impeccable townhouse your cherished new home. Don't wait—schedule a viewing today!
Location
State AB
County Calgary
Area Cal Zone Ne
Zoning M-2
Direction S
Rooms
Other Rooms 1
Basement Finished, Full
Interior
Interior Features Breakfast Bar, High Ceilings, Kitchen Island, Open Floorplan, Quartz Counters, Storage
Heating Forced Air
Cooling ENERGY STAR Qualified Equipment, Sep. HVAC Units
Flooring Carpet, Ceramic Tile, Laminate
Appliance Dishwasher, Dryer, Electric Range, Microwave Hood Fan, Refrigerator, Washer, Window Coverings
Laundry In Basement
Exterior
Parking Features Stall
Garage Description Stall
Fence Fenced
Community Features Lake, Park, Playground, Schools Nearby, Shopping Nearby, Sidewalks, Street Lights
Amenities Available Park, Snow Removal, Visitor Parking
Roof Type Asphalt Shingle
Porch Patio
Exposure S
Total Parking Spaces 1
Building
Lot Description Back Yard, Backs on to Park/Green Space, Fruit Trees/Shrub(s), Few Trees, Garden, Landscaped
Foundation Poured Concrete
Architectural Style 2 Storey
Level or Stories Two
Structure Type Vinyl Siding,Wood Frame
New Construction 1
Others
HOA Fee Include Common Area Maintenance,Insurance,Parking,Professional Management,Reserve Fund Contributions,Sewer,Snow Removal,Trash
Restrictions None Known
Ownership Private,REALTOR®/Seller; Realtor Has Interest
Pets Allowed Yes
Read Less
GET MORE INFORMATION




