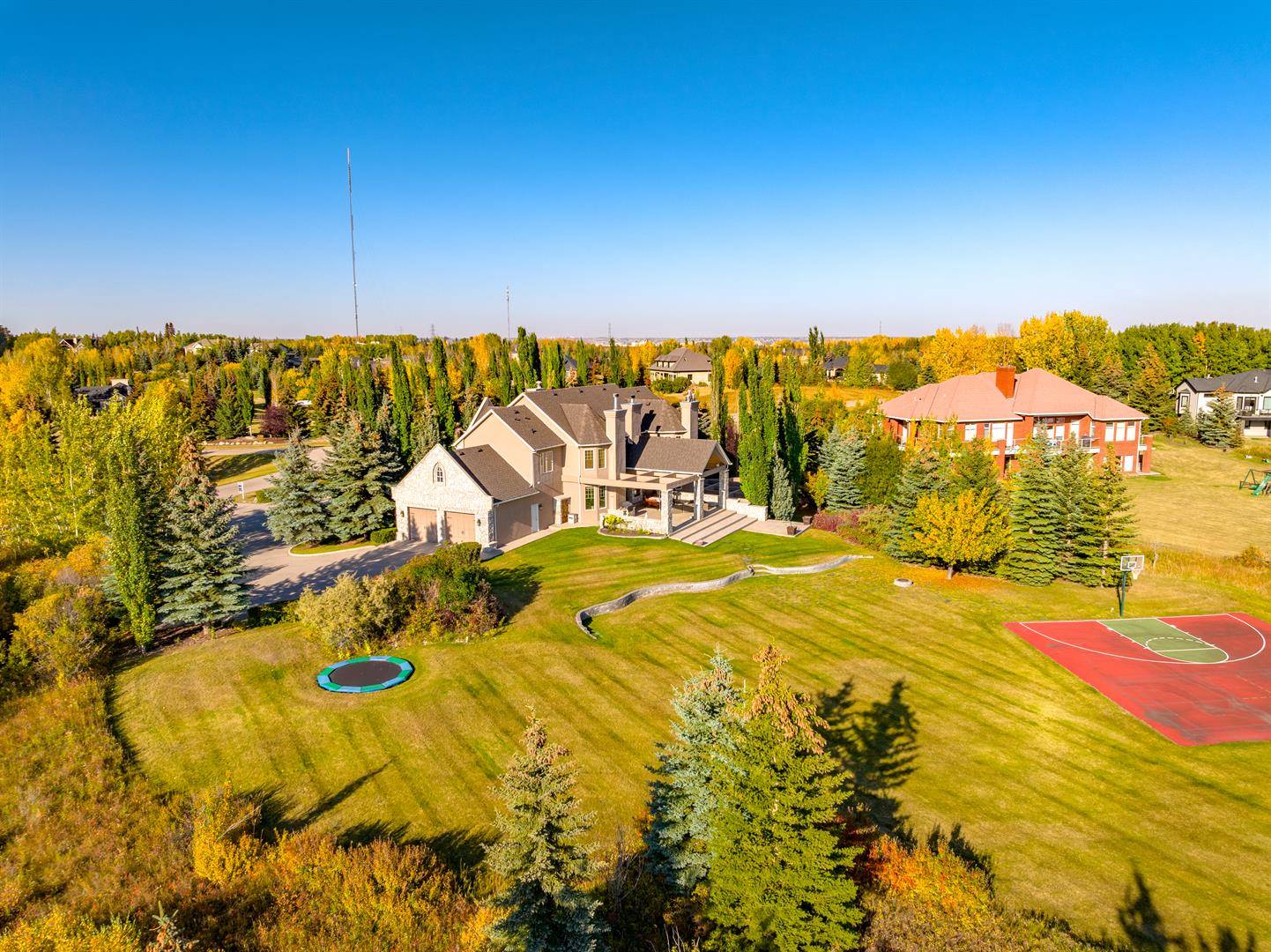For more information regarding the value of a property, please contact us for a free consultation.
201 Pinnacle Ridge PL Rural Rocky View County, AB T3Z 3N8
Want to know what your home might be worth? Contact us for a FREE valuation!

Our team is ready to help you sell your home for the highest possible price ASAP
Key Details
Sold Price $3,350,000
Property Type Single Family Home
Sub Type Detached
Listing Status Sold
Purchase Type For Sale
Square Footage 4,492 sqft
Price per Sqft $745
Subdivision Pinnacle Ridge
MLS® Listing ID A2096312
Sold Date 03/19/24
Style 2 Storey,Acreage with Residence
Bedrooms 5
Full Baths 5
Half Baths 1
HOA Fees $66/ann
HOA Y/N 1
Year Built 1999
Annual Tax Amount $10,324
Tax Year 2023
Lot Size 1.980 Acres
Acres 1.98
Property Sub-Type Detached
Source Calgary
Property Description
For the discerning buyer this exquisite estate home is minutes from west Calgary and the new Stoney Trail in the coveted community of Pinnacle Ridge, and is situated on two manicured acres with phenomenal privacy and expansive south and west views. With recent updates including wide plank white oak hardwood flooring, new luxury quartz countertops and lighting in the kitchen, new paint through most of the home, new roofing and new custom artisan crafted front entry door, this spectacular property is truly a must-see.
As you approach the property you notice the regal presence of the home with the full bed Tyndall stone exterior, pitched architectural details, grand front entrance staircase and circular driveway. Upon entering the foyer, you are struck by the thoughtfully crafted details in the home with the circa 1900 reclaimed brick wall and the beautiful juxtaposition of the mid century modern aesthetic.
Featuring over 6400sqft of total space and large principle rooms, the main floor is perfect for entertaining family and friends with open concept living featuring an expansive great room with wood burning fireplace, gourmet chef's kitchen with custom cherry cabinetry and new luxury quartz countertops, dedicated dining room, sun drenched breakfast nook, and seamless flow to the heated slab exposed aggregate patio with covered space, wood burning fireplace and built-in BBQ, an ideal place for outdoor dining or relaxing rain or shine. Additionally the main floor hosts a large home office with custom built-ins and a family sized mudroom with extensive storage.
On the upper level are four bedrooms, all with large personal ensuites and walk-in closets, a loft space - perfect as a reading nook or homework area. The primary retreat is your place to unwind after a long day with an inviting sitting area featuring a gas fireplace, beautiful dressing room and spa-inspired 5 piece ensuite hosting travertine details, dual vanities and deluxe dual person Kohler jetted tub with waterfall feature.
The walk-out level is a recreation haven featuring in-floor heat throughout, a games area with sitting area, a media space, fitness area, wet bar and decadent wine cellar with approximately 2000 bottle capacity. The lower level also has a large flex room, great as a hobby room or a guest bedroom (no egress), expansive bath with multi-person steam room, and access to the south backing yard.
Garage parking for four vehicles are available in the two oversized heated garages which flank the home. The outdoor space hosts multiple conversation areas, fire pit, a basketball / sport court, in-ground trampoline and an abundance of room for special outdoor events. Professionally landscaped with serene wall fountain and basin and full irrigation throughout the exquisite two acres.
A truly spectacular estate home minutes from west Calgary amenities, the newly constructed Stoney Trail ring road and with outstanding access to the majestic Rocky Mountains.
Location
State AB
County Rocky View County
Area Cal Zone Springbank
Zoning R-CRD
Direction N
Rooms
Other Rooms 1
Basement Finished, Walk-Out To Grade
Interior
Interior Features Bar, Built-in Features, Granite Counters, High Ceilings, Jetted Tub, Kitchen Island, No Smoking Home, Open Floorplan, Steam Room, Walk-In Closet(s), Wired for Sound
Heating Central, Fan Coil, In Floor, Forced Air
Cooling Central Air
Flooring Carpet, Ceramic Tile, Concrete, Hardwood, Stone
Fireplaces Number 5
Fireplaces Type Gas, Wood Burning
Appliance Bar Fridge, Central Air Conditioner, Dishwasher, Double Oven, Dryer, Garage Control(s), Gas Cooktop, Microwave, Range Hood, Refrigerator, Washer, Window Coverings
Laundry Main Level
Exterior
Parking Features Heated Garage, Oversized, Quad or More Attached
Garage Spaces 4.0
Garage Description Heated Garage, Oversized, Quad or More Attached
Fence None
Community Features Other, Sidewalks
Amenities Available None
Roof Type Asphalt Shingle
Porch Balcony(s), Patio, Porch
Lot Frontage 152.76
Total Parking Spaces 8
Building
Lot Description Back Yard, Cul-De-Sac, Landscaped, Many Trees, Underground Sprinklers, Private
Foundation Poured Concrete
Sewer Septic System
Water Co-operative
Architectural Style 2 Storey, Acreage with Residence
Level or Stories Two
Structure Type Stone,Stucco
Others
Restrictions Easement Registered On Title,Restrictive Covenant-Building Design/Size,Utility Right Of Way
Tax ID 84009114
Ownership Private
Read Less



