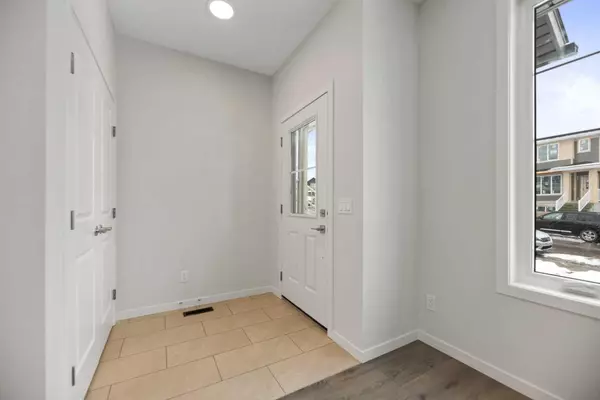For more information regarding the value of a property, please contact us for a free consultation.
59 Sage Hill LN NW Calgary, AB T3R2B3
Want to know what your home might be worth? Contact us for a FREE valuation!

Our team is ready to help you sell your home for the highest possible price ASAP
Key Details
Sold Price $627,000
Property Type Single Family Home
Sub Type Semi Detached (Half Duplex)
Listing Status Sold
Purchase Type For Sale
Square Footage 1,589 sqft
Price per Sqft $394
Subdivision Sage Hill
MLS® Listing ID A2120417
Sold Date 04/13/24
Style 2 Storey,Side by Side
Bedrooms 3
Full Baths 2
Half Baths 1
HOA Fees $12/ann
HOA Y/N 1
Originating Board Calgary
Year Built 2024
Tax Year 2023
Lot Size 350 Sqft
Acres 0.01
Property Description
Introducing a stunning brand-new semi-detached home in the picturesque community of Sage Hill, just steps away from a shopping plaza and transit.
Inside, the meticulously crafted interior showcases a stylish designer aesthetic. With an open-concept main floor seamlessly connecting the living room, dining area, and kitchen, ideal for gatherings. The kitchen boasts full-height cabinetry, a large breakfast bar island, subway tile backsplash, stainless steel appliances, and a gas range rough-in. Additionally a main floor den, mudroom, and powder room completes this level.
Upstairs, enjoy a bonus room for entertainment, along with three spacious bedrooms. The luxurious primary suite features a large walk-in closet and 4-piece ensuite.
The property offers a pie-shaped lot, perfect for building an oversized double car garage. Deck stairs, grading level, parking pad and basement rough-ins are to be completed by the builder. The basement comes with a separate entrance, 9-foot ceilings, and rough-ins for a kitchen sink and 3-piece bathroom, “A secondary suite would be subject to approval and permitting by the city/municipality.”
Situated in a vibrant neighborhood with extensive pathways, parks, and amenities, this home offers the perfect blend of comfort and convenience. Don't miss out on this exceptional opportunity!
Location
State AB
County Calgary
Area Cal Zone N
Zoning R-G
Direction NW
Rooms
Other Rooms 1
Basement Separate/Exterior Entry, Full, Unfinished
Interior
Interior Features Breakfast Bar, No Animal Home, No Smoking Home, Open Floorplan
Heating Forced Air, Natural Gas
Cooling None
Flooring Carpet, Laminate, Tile
Appliance Dishwasher, Electric Stove, Microwave Hood Fan, Refrigerator
Laundry Upper Level
Exterior
Parking Features Parking Pad
Garage Description Parking Pad
Fence None
Community Features Park, Playground, Schools Nearby, Shopping Nearby, Sidewalks, Street Lights, Walking/Bike Paths
Amenities Available Park, Playground
Roof Type Asphalt Shingle
Porch See Remarks
Exposure NW
Total Parking Spaces 2
Building
Lot Description Back Lane, Back Yard
Foundation Poured Concrete
Architectural Style 2 Storey, Side by Side
Level or Stories Two
Structure Type Vinyl Siding,Wood Frame
New Construction 1
Others
Restrictions None Known
Ownership Private
Read Less
GET MORE INFORMATION




