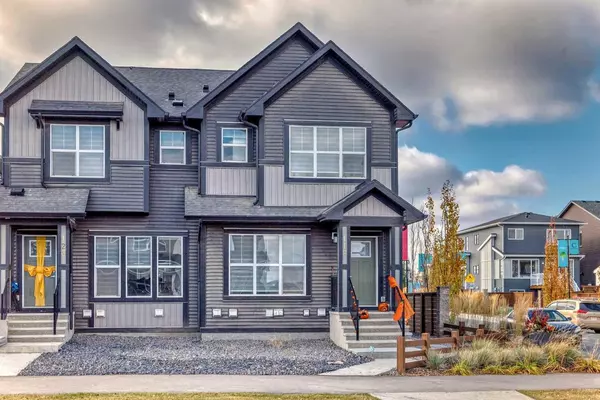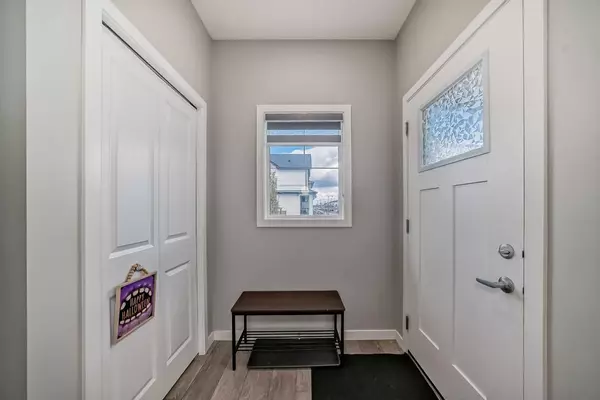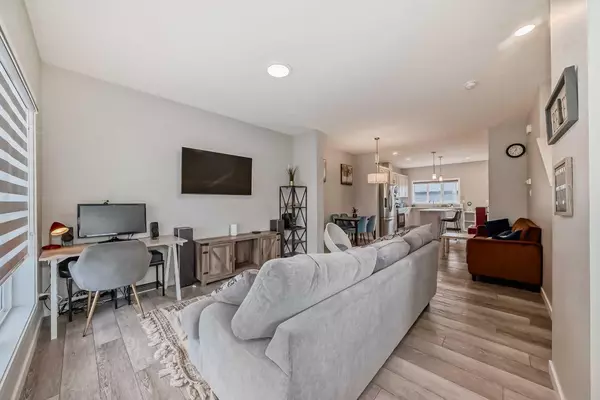For more information regarding the value of a property, please contact us for a free consultation.
119 Creekstone DR SW Calgary, AB T2X 4Y3
Want to know what your home might be worth? Contact us for a FREE valuation!

Our team is ready to help you sell your home for the highest possible price ASAP
Key Details
Sold Price $670,000
Property Type Single Family Home
Sub Type Semi Detached (Half Duplex)
Listing Status Sold
Purchase Type For Sale
Square Footage 1,404 sqft
Price per Sqft $477
Subdivision Pine Creek
MLS® Listing ID A2176788
Sold Date 12/20/24
Style 2 Storey,Side by Side
Bedrooms 4
Full Baths 3
Half Baths 1
Originating Board Calgary
Year Built 2023
Annual Tax Amount $3,557
Tax Year 2024
Lot Size 320 Sqft
Acres 0.01
Property Description
Welcome to this beautifully maintained half duplex in the vibrant, rapidly growing community of Creekstone at Pine Creek. Boasting a legal income suite, this exceptional property offers an ideal opportunity for investors or those looking for an effective mortgage helper. As you step inside, you'll be greeted by an open-concept layout enhanced by 9-foot ceilings and light, neutral tones, creating an inviting atmosphere. The contemporary kitchen features quartz countertops, a walk-in pantry, and stainless steel appliances, while the spacious living and dining areas provide a perfect setting for entertaining or relaxing. The upper level hosts three comfortable bedrooms, including a primary suite complete with a private ensuite and a walk-in closet. A full bathroom serves the other two bedrooms, and a convenient laundry area completes this floor. The lower level offers a fully self-contained, legal one-bedroom basement suite with a private entrance, stainless steel appliances, in-suite laundry, and additional storage—ideal for extended family, guests, or generating rental income. Situated just minutes from premier amenities such as the Sirocco Golf Club, Spruce Meadows, Gates of Walden, and Shawnessy Village, this property is close to the Silverado Shopping Center, parks, schools, the Somerset Train Station, and public transit. With quick access to McLeod Trail, commuting across the city is effortless.
Location
State AB
County Calgary
Area Cal Zone S
Zoning R-Gm
Direction E
Rooms
Other Rooms 1
Basement Separate/Exterior Entry, Full, Suite
Interior
Interior Features Kitchen Island, No Animal Home, No Smoking Home, Open Floorplan, Pantry, Quartz Counters, Recessed Lighting, See Remarks
Heating Central
Cooling None
Flooring Carpet, Vinyl Plank
Fireplaces Number 1
Fireplaces Type Electric
Appliance Dishwasher, Dryer, Electric Stove, Microwave Hood Fan, Refrigerator, Washer
Laundry In Unit
Exterior
Parking Features Double Garage Detached
Garage Spaces 2.0
Garage Description Double Garage Detached
Fence Partial
Community Features Golf, Playground, Sidewalks, Street Lights
Roof Type Asphalt Shingle
Porch Deck
Lot Frontage 19.85
Exposure E
Total Parking Spaces 2
Building
Lot Description Back Lane, Corner Lot, Low Maintenance Landscape, Landscaped, See Remarks
Foundation Poured Concrete
Architectural Style 2 Storey, Side by Side
Level or Stories Two
Structure Type Wood Frame
Others
Restrictions Utility Right Of Way
Tax ID 95166013
Ownership REALTOR®/Seller; Realtor Has Interest
Read Less
GET MORE INFORMATION




